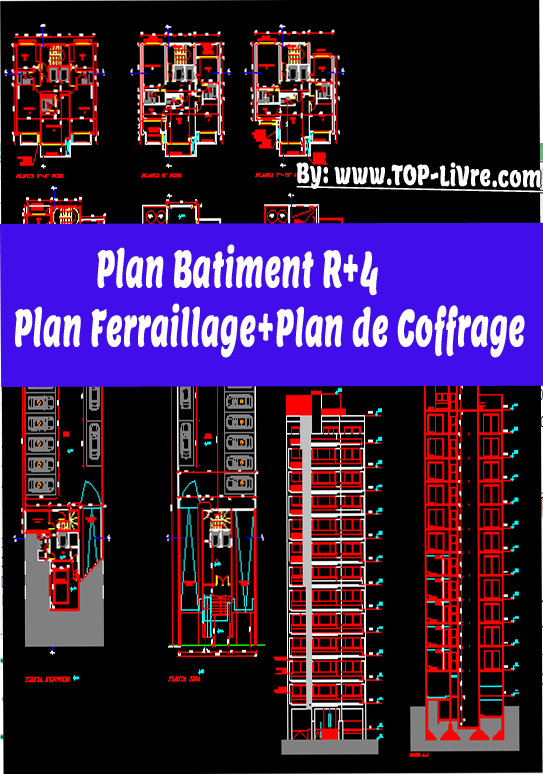Plan Batiment R+4 -Plan Ferraillage et Plan de Coffrage
Plan immeuble gratuit pour bâtiment R+4
Plan architectural
plan de coffrage et plan de ferraillage sur fichier AUTOCAD dwg.
Plan architectural
plan de coffrage et plan de ferraillage sur fichier AUTOCAD dwg.
